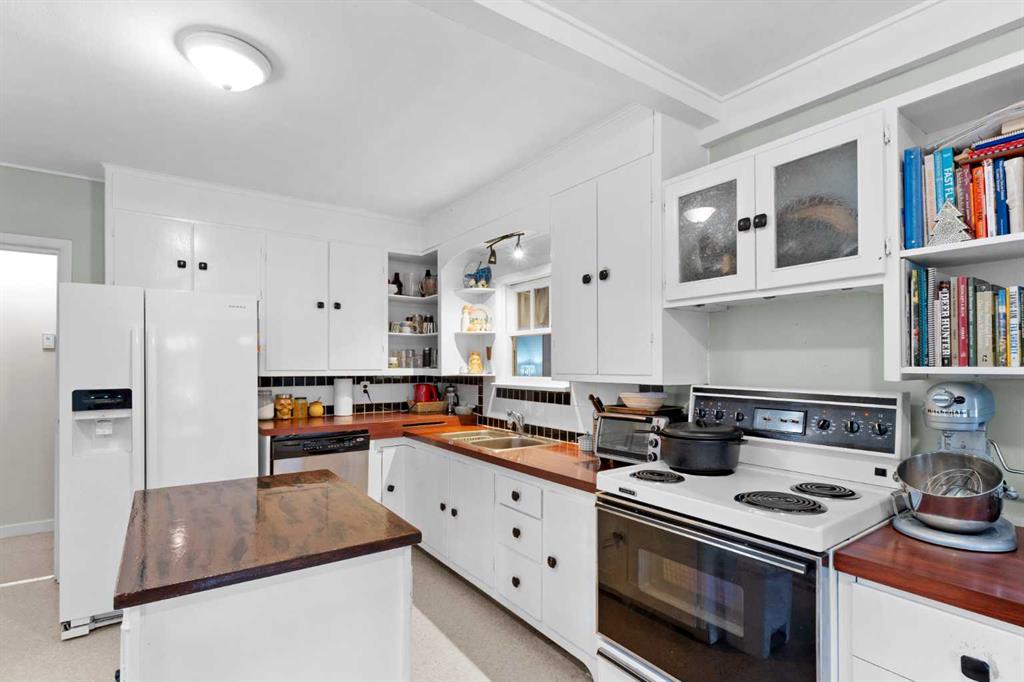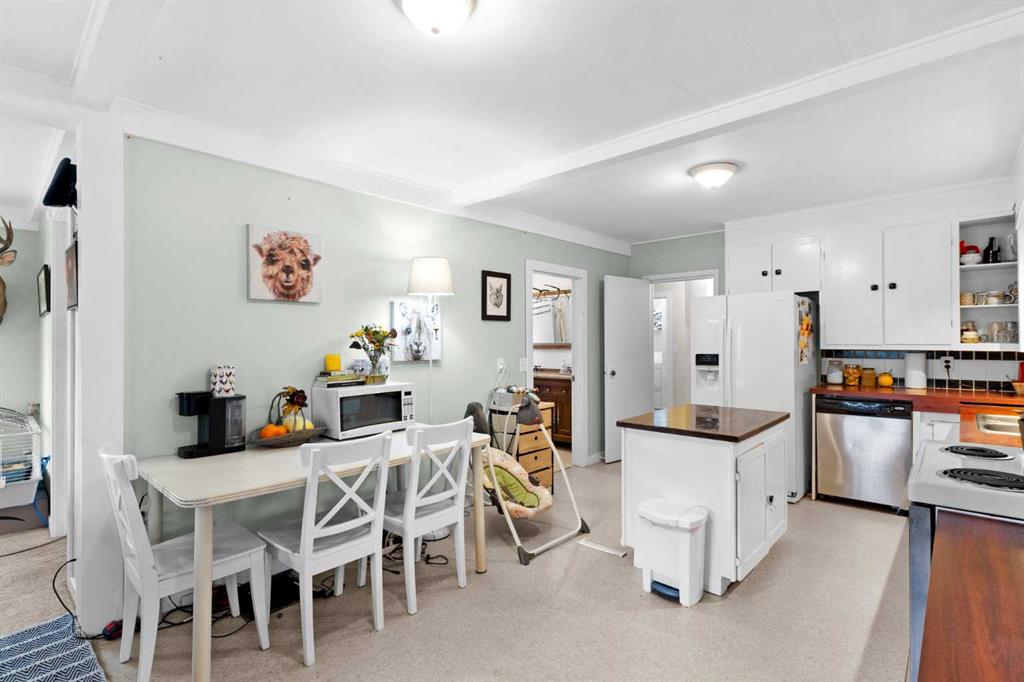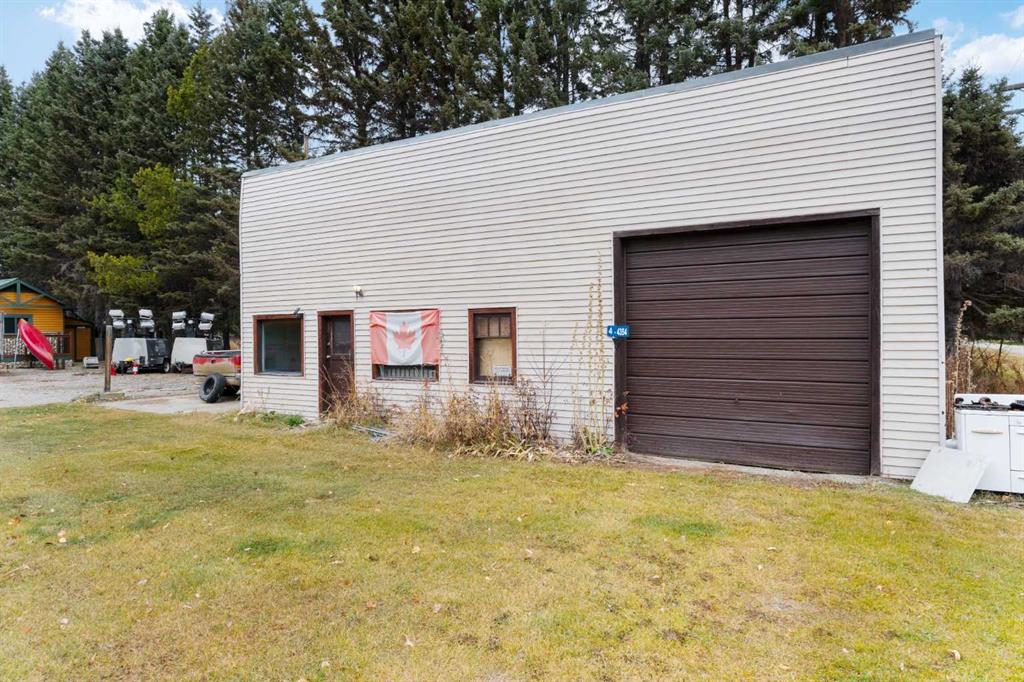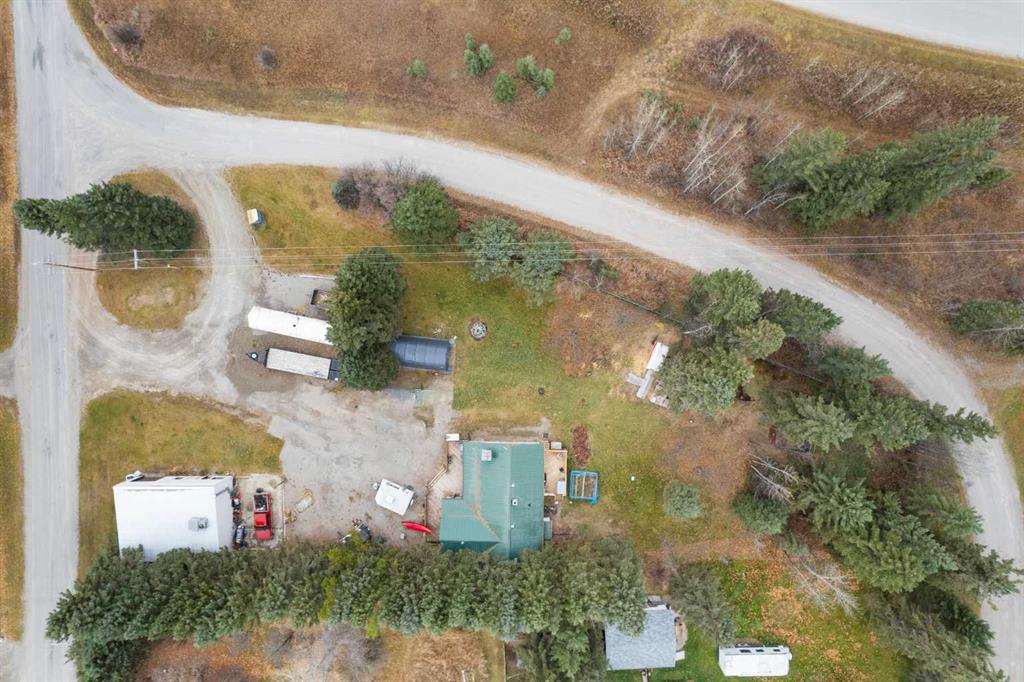

#4 4354 Highway 27
Rural Mountain View County
Update on 2023-07-04 10:05:04 AM
$ 459,900
3
BEDROOMS
1 + 0
BATHROOMS
1133
SQUARE FEET
1955
YEAR BUILT
This charming 0.85-acre property, located in the peaceful community of Westward Ho, just east of Sundre, is an excellent opportunity for first-time acreage buyers. The home offers the tranquillity of rural living with easy access to essential amenities. Nature lovers will appreciate the property's short walking distance to the Little Red Deer River, offering beautiful surroundings and outdoor recreational activities. The area is also known for its many walking trails, perfect for those who enjoy exploring the outdoors. The 1,130 sq. ft. bungalow exudes a cozy cabin-like feel and features 3 bedrooms and a large 5-piece bathroom, offering plenty of space for comfortable family living. The open floor plan creates a warm and inviting atmosphere, making it an ideal retreat for those looking to escape the hustle and bustle of city life without sacrificing convenience. The property also includes a small shop, providing additional storage or the potential for a workshop. The manageable 0.85-acre lot size offers ample outdoor space while ensuring upkeep remains simple for new acreage owners. Nestled in a quiet, scenic area with access to nature and walking trails, this property strikes the perfect balance between the peace of the countryside and the proximity to nearby Sundre. Whether you're looking to embrace rural living for the first time or seeking a weekend getaway, this property offers a wonderful opportunity to enjoy country life. Don't miss out on this perfect combination of location, charm, and outdoor appeal.
| COMMUNITY | Westward Ho |
| TYPE | Residential |
| STYLE | ACRE, COTCAB |
| YEAR BUILT | 1955 |
| SQUARE FOOTAGE | 1133.0 |
| BEDROOMS | 3 |
| BATHROOMS | 1 |
| BASEMENT | CLSPC, Part Basement |
| FEATURES |
| GARAGE | Yes |
| PARKING | 220 Volt Wiring, Additional Parking, Aggregate, Double Garage Detached, Garage Faces Side, Insulated, |
| ROOF | Metal |
| LOT SQFT | 3440 |
| ROOMS | DIMENSIONS (m) | LEVEL |
|---|---|---|
| Master Bedroom | 5.13 x 4.14 | Main |
| Second Bedroom | 2.90 x 2.82 | Main |
| Third Bedroom | 2.67 x 2.92 | Main |
| Dining Room | ||
| Family Room | ||
| Kitchen | 3.53 x 4.85 | Main |
| Living Room | 6.48 x 3.45 | Main |
INTERIOR
None, Fireplace(s), Forced Air, Natural Gas, Wood, Free Standing, Living Room, Raised Hearth, Sealed Combustion, Wood Burning Stove
EXTERIOR
Back Lane, Back Yard, Corner Lot, Flag Lot, Front Yard, Low Maintenance Landscape, Interior Lot, Irregular Lot, Level, Subdivided
Broker
CIR Realty
Agent










































